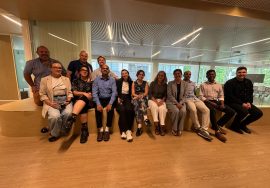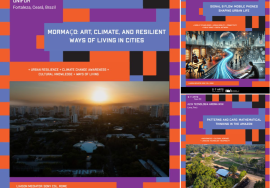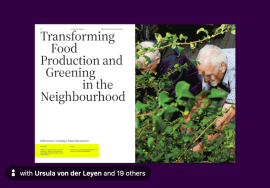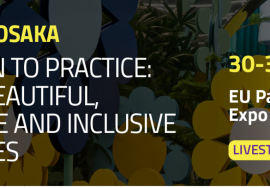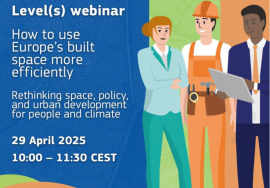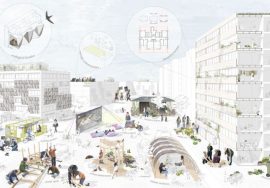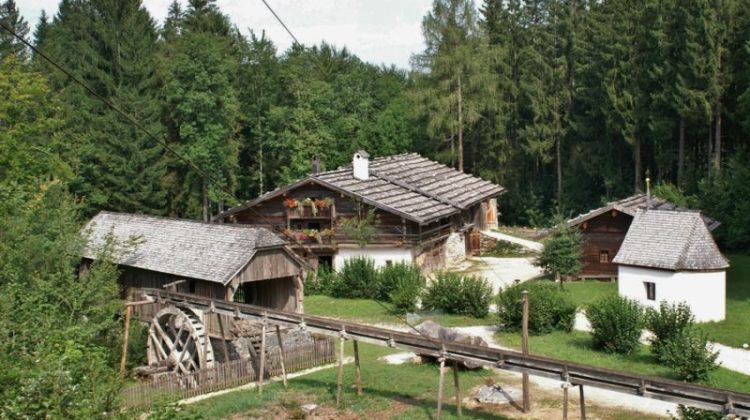
Why Some Buildings Outlive Generations – and How You Can Learn Their Secrets in Salzburg on 24 May
A stone farmhouse perched on an Alpine slope. A timber barn weather-beaten but sturdy. A 1920s apartment block that still feels comfortable and bright. Every European region boasts buildings that keep serving people a century or more after the ribbon-cutting—often with only modest repairs. What practical lessons hide in their walls, and how can we apply those insights to today’s climate and resource crises?
Those questions power “Long-lasting Rural Buildings: What Does It Take for Buildings to Last 100 Years and More?”, a public walk-and-talk hosted on 24 May 2025 (09:30-12:00) at the Salzburger Freilichtmuseum. The morning event is organised by Vienna-based innovation hub Digital Findet Stadt on behalf of the BAUHALPS consortium and forms part of the International Week of the Resource Transition, a Europe-wide festival exploring circular-economy solutions. Participation is free, public transport in Salzburg is waived for ticket-holders, and registration closes on 21 May.
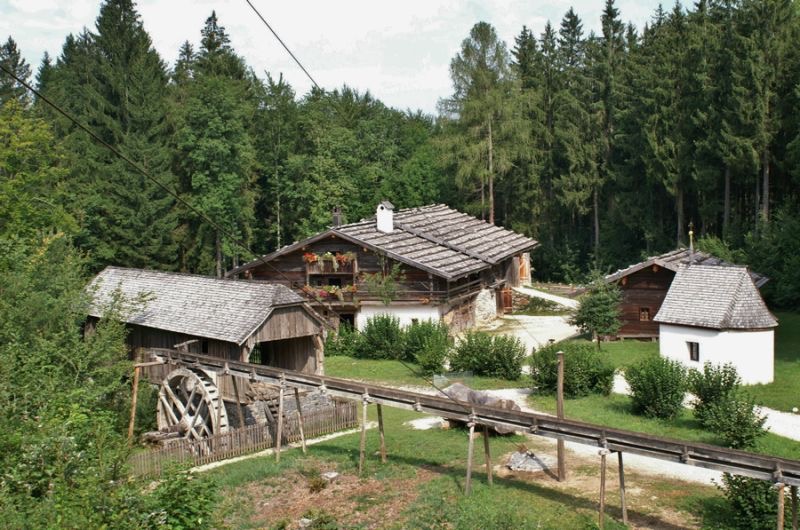
Why longevity matters now
Across Europe the built environment is responsible for roughly 40 % of all greenhouse-gas emissions, once materials, construction and operation are counted together. (Alpine Space Programme) If a new structure fails after just 30 or 40 years, the embedded carbon stored in its concrete and steel is effectively wasted. Conversely, a building that remains functional for a century amortises its environmental footprint over three or four generations while preserving cultural identity and local craftsmanship.
Long life is therefore rapidly becoming a performance metric in its own right—alongside energy efficiency and embodied carbon—inside EU funding streams such as Horizon Europe and Interreg. The BAUHALPS project (short for “Building Circular in the Alpine Space”) exemplifies that shift. Launched in September 2024 and running until August 2027, BAUHALPS unites 13 partners from six Alpine countries to test a New European Bauhaus-inspired model for circular construction. The €2.74-million initiative is 75 % financed by the European Regional Development Fund. (Platforma Europeană pentru Economie Circulară)
What to expect on 24 May
Instead of a conventional conference hall, the organisers chose the open-air museum in Grossgmain, where historic farmsteads from across Salzburg province have been reconstructed log by log. That living backdrop allows experts to illustrate principles in situ:
- “Reuse, continue, or dismantle?” – Prof. Lutz Dorsch (Salzburg University of Applied Sciences) unpacks decision trees for adaptive reuse versus selective deconstruction, showing when keeping original fabric is the greener option and when harvesting mature timber makes sense for new builds.
- “Preservation = Sustainability” – Eva Hody (Austrian Federal Monuments Office) links conservation science to life-cycle analysis, debunking the myth that heritage rules block innovation.
- “Timeless Lessons for Modern Building” – Georg Scheicher (Resource Forum Austria) distils field research from BAUHALPS pilot sites into five design moves—deep roof overhangs, modular joinery, breathable walls, repair-friendly detailing and community stewardship contracts—that consistently extend service life.
Walkers will move between three historic buildings, stopping for demos that range from infrared moisture scans to quick-fire calculations comparing embodied energy in lime mortar versus polyurethane foam.
How BAUHALPS turns case studies into policy tools
Data gathered in Salzburg feeds into a broader BAUHALPS deliverable set: a Circular Building Toolkit that scores real projects on circularity, beauty and community—the three pillars of the New European Bauhaus. After validation, the toolkit will support regional authorities when they draft tenders or distribute renovation grants. (Alpine Space Programme)
The consortium is also drafting an Action Plan for the Green Transformation of the Building Sector, including a skills passport for site managers and a checklist that blends EU “Do-No-Significant-Harm” criteria with NEB aesthetics. By embedding long service life into those documents, the project hopes to normalise durability as a funding prerequisite rather than a nice-to-have.
From Alpine barns to urban infill
Although the 24 May session focuses on rural architecture, the lessons translate directly to city blocks and suburban schools: design for disassembly, prioritise locally sourced materials, create generous maintenance access, and align ownership models with long-term stewardship. In that sense, the BAUHALPS approach echoes the age-old wisdom of Alpine builders—but updates it with digital twins, material passports and circular-economy business cases.
Practical information
- Date & time: Saturday, 24 May 2025, 09:30-12:00
- Venue: Salzburger Freilichtmuseum, Großgmain (easy bus access from Salzburg Hauptbahnhof)
- Cost: Free admission; free use of Salzburg public transport on event day
- Registration deadline: 21 May 2025
- Sign-up link: bit.ly/44D9U2o
Whether you are an architect, a heritage volunteer or simply someone who loves buildings with stories to tell, the BAUHALPS walk-and-talk offers a rare chance to see how past craftsmanship and future-proof engineering can meet in the same timber joint. Come for the scenery; leave with a toolkit for making sure the next structures we raise will still grace the landscape in 2125—and beyond.

